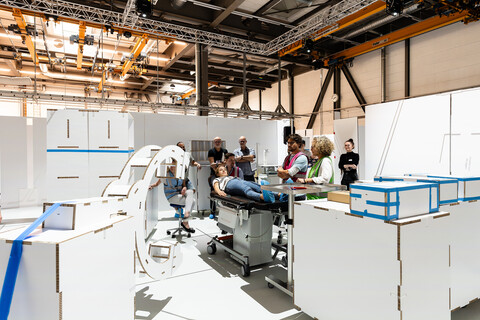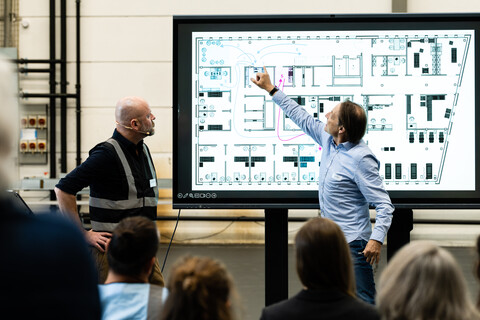
New outpatient clinic MEDIN Biel/Bienne
Simulationsworkshop
Joint evaluation of the floor plans of the new outpatient clinic by the team from MEDIN Biel/Bienne and the SCDH’s experts using the Extended-Reality Simulation Area. The objective: identify architectural and structural challenges relating to patient safety or to smooth workflow and care processes and prevent construction errors.
Spaces for numerous new MEDIN services on eight stories are designed in the planning for the new MEDIN outpatient clinic to be built at Aarbergstrasse 94 in Biel/Bienne. The planned spaces include oncology, cardiology, nephrology, neurology, dermatology and angiology units as well as a walk-in clinic. The SCDH’s Extended-Reality Simulation Area is used to test and evaluate the various floor plans and the division of space to ensure that the designs fully accord with all the needs and processes of the staff and their future patients. The team from MEDIN Biel/Bienne join the SCDH’s experts and staff from Lead Consultants AG to simulate various scenarios from what will be a typical day’s work in the outpatient clinic. The SCDH submits observations and recommendations to MEDIN in the form of a report containing a final analysis and recommendations.
Output category
Project
Area of activity
Objects and environment
Offering
Consultancy


