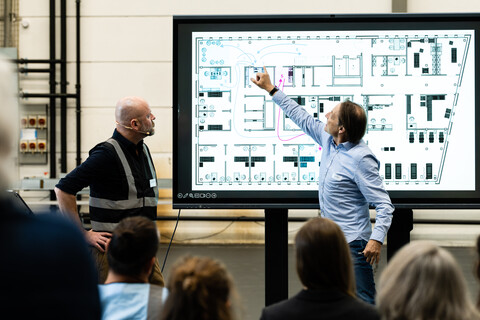
Surgery unit, Bülach Hospital
Simulation workshops
Joint evaluation of the floor plan for the surgery unit in the Extended-Reality Simulation Area, with the use of projections, lightweight construction walls and context-specific furnishings and mock-ups, by the team from Bülach Hospital (Spital Bülach), the architect responsible and the SCDH’s experts. The objective: to identify architectural and construction challenges for patient safety and for the smooth flow of work and care services and to avoid construction errors.
Planning for the construction of a surgery unit in the new treatment block of Bülach Hospital are in the detailing phase.
During simulation workshops with the surgical team, the current floor plans for the surgery unit are evaluated using the Extended-Reality Simulation Area with the help of projections, lightweight construction walls and context-specific furnishings and mock-ups. The aim is to identify architectural and construction challenges for patient safety, for the comfort of staff and for the smooth flow of work to inform the further work on the surgery unit.
Output category
Project
Area of activity
Objects and environment
Offering
Simulation and co-prototyping
Platform
Extended-Reality Simulation Area





