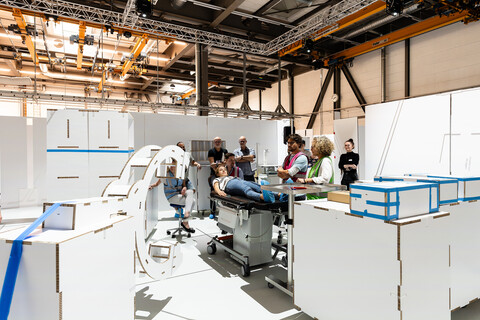
New construction of outpatient clinic, Bülach Hospital
Simulation workshops
Joint evaluation of the floor plan for the new outpatient clinic in the Extended-Reality Simulation Area, with the use of projections, lightweight construction walls and context-specific furnishings and mock-ups, by the team from Bülach Hospital (Spital Bülach), the architect responsible and the SCDH’s experts. The objective: to identify architectural and construction challenges for patient safety and for the smooth flow of work and care services and to avoid construction errors.
Planning for the construction of a new building for the outpatient clinic is currently in SIA phase 21 – preliminary study. The outpatient centre, which will include a surgery unit and outpatient practices, is slated to open in late 2024 or early 2025. It will hold two operating theatres for outpatient procedures, an endoscopy unit, a day clinic and a pain centre. In the future, the outpatient clinic will also offer areas for the provision of services by internal and external bodies and cooperation partners.
During the simulation workshops held in the SCDH’s Living Lab, the three areas – surgical unit, endoscopy unit and day clinic – and a standard floor of the outpatient clinic were evaluated with the participation of the clinic’s future users. The aim is to identify architectural and construction challenges for patient safety and for the smooth flow of work and care services to inform the subsequent planning phases.
Output category
Project
Area of activity
Objects and environment
Offering
Testing
Infrastructure
Simulation area





