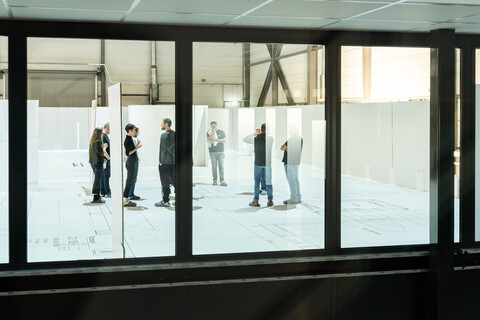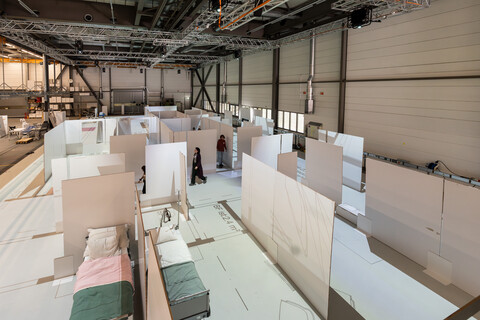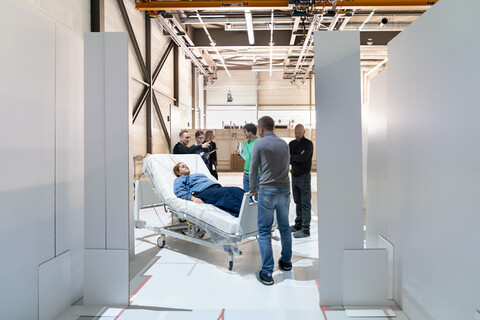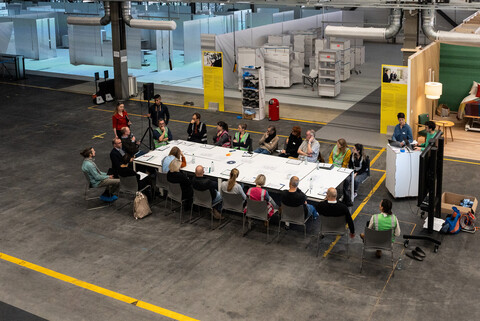
CAS Digital planning, building and use
Testing the floor plans of the new Biel/Bienne campus on the Extended-Reality Simulation Area
Visit to the SCDH by students of the advance studies course (CAS) “Digital planning, building and use” of the Bern University of Applied Sciences. Testing of the floor plans of the new Biel/Bienne campus in the Living Lab – physically testing, though, not digitally, and on a 1:1 scale in our Extended-Reality Simulation Area.
In the advance studies course on digital planning, building and use, students focus on the digital transformation in the construction and real estate industry. They took a more hands-on approach at a one-day workshop held on 26 April in the SCDH, though, using the Extended-Reality Simulation Area to examine plans for the Biel/Bienne campus, which the Bern University of Applied Sciences plans to open in 2027. Having projected the floor plans for the new campus and building the spaces with light-weight construction walls, the students were able to experience the spaces on a 1:1 scale. This drew their attention away from the digital planning model and onto the specific needs of users: Where can I stow my backpack in the lecture hall? How high is the noise level at my workplace? Do these doors block an emergency escape route? How do I navigate my wheelchair through the narrow corridor?
In the context of the digital transformation of the construction industry, combining digital models with physical simulation represents the gold standard in the view of the CAS’ director, Prof. Dr. Adrian Wildenauer. The shift of perspective improves the quality of planning, particularly when it occurs in early phases of the planning for highly complex buildings like those in the higher education and health sectors.
Output category
Event
Area of activity
Objects and environment
Offering
Simulation and co-prototypingProfessional development
Platform
Extended-Reality Simulation Area








