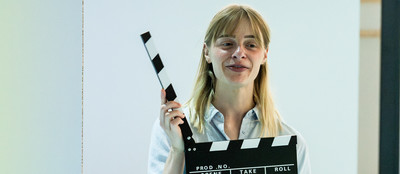
New Hospital Building in Biel - Brügg
Output category
Project
Area of activity
Objects and environment
Offering
Simulation and co-prototyping
Platform
Extended-Reality Simulation Area
Simulation workshops on a new hospital building in Biel - Brügg
With the help of projections, lightweight construction walls, context-specific furniture and mock-ups, teams from the hospital Spitalzentrum Biel, the fsp Architekten AG, the Steiger Concept AG and experts from the SCDH evaluate the floor plans for the planned new building in SCDH’s Extended-Reality Simulation Area. The objective: to identify architectural and construction challenges with regard to patient safety or the smooth workflow and delivery of care, and to avoid construction errors.
More
Quality assurance is essential in the planning and realization of large construction projects, and hospital buildings, in particular, entail stringent requirements for overall planning and the architectural concept. A project competition was held as part of a quality assurance process for the new hospital building in Biel – Brügg. This made it possible to select the best project and the team best suited for the construction of a modern, needs-oriented hospital building. Along with quality in respect of urban planning and costs, priorities were the needs of the future patients, the attractiveness for employees and process efficiency – the latter being essential these days. The concept developed was for an acute care hospital with around 200 beds, thus making it smaller than the existing building. The decision to downsize reflects both the increasing trend towards out-patient care and the intended use of the building primarily for high-tech, in-patient services.
The floor plans of the planned building are evaluated and optimised using projections, lightweight construction walls, context-specific furniture and mock-ups in simulation workshops held with users in the Extended-Reality Simulation Area. The focus is on patient safety, a smooth workflow, and the well-being of patients and personnel. The following spaces were simulated: patient rooms and corridors, operating theatres with patient prep and recovery, the emergency and intensive care unit, the radiology department and the out-patient clinic. The intention is to use the results from the workshops in the further concretisation of the planning of the new building.
Contact


